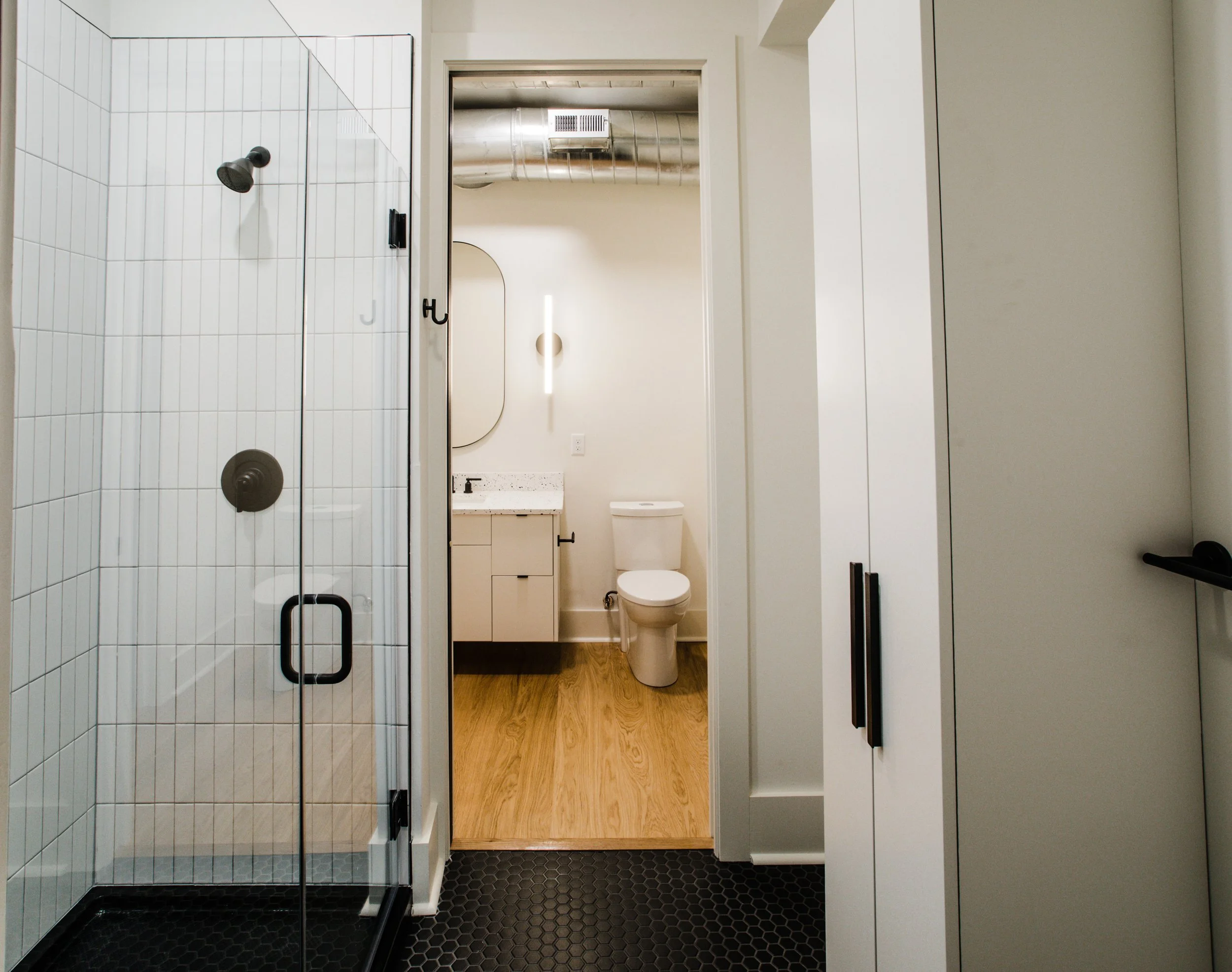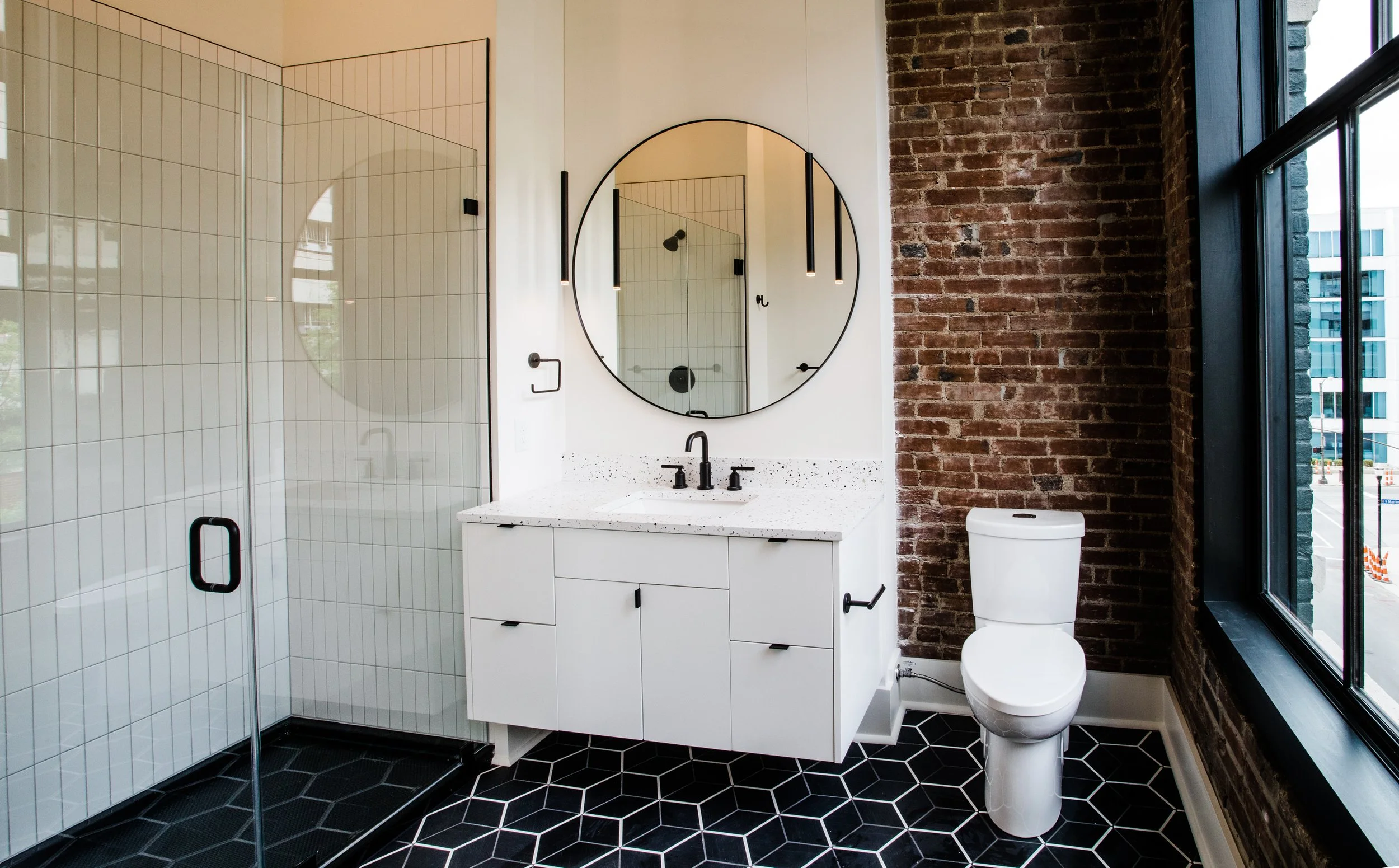Urban Lofts / Multi Units
-
From ground-up construction to adaptive reuse of existing properties, we bring Urban Lofts / Multi Units projects to life.
-
We combine aesthetics and practicality, using materials and layouts that serve residents and protect your investment.
-
We work hand-in-hand with property owners, architects, and consultants to meet shared goals with minimal friction.
-
Have a development in the works? We’re ready to help you plan, build, and deliver with confidence.
Built for Quality and Community
Urban Lofts / Multi Unit projects demand more than just square footage—they require thoughtful planning, code expertise, and long-term durability. Kiel Thomson Company brings craftsmanship and precision to every unit, corridor, and common space. Whether we’re renovating a historic structure or building new from the ground up, we create environments that tenants want to call home.
Focused on Function, Never Cookie-Cutter
We approach Urban Lofts / Multi Units developments with the same design sensitivity we bring to custom single-family homes. From maximizing livable layouts to integrating modern amenities and durable finishes, we build for real life—not just blueprints. Our attention to detail and quality ensures that your investment remains attractive, functional, and future-proof.
Reliable Partner, Scalable Solutions
Developers, property managers, and design teams count on Kiel Thomson Company to deliver projects on time, on budget, and with craftsmanship that reflects their brand. We collaborate early, communicate clearly, and execute with consistency—whether it’s a six-unit conversion or a larger multi-phase build. Whatever the scale, we bring stability and insight to every stage.
“Prepare to be impressed. Tour the facility it's amazing. Very competent in design, implementation, contracting and everything else to do with building and construction. Friendly team. Nice work.”
~ Chris G.












